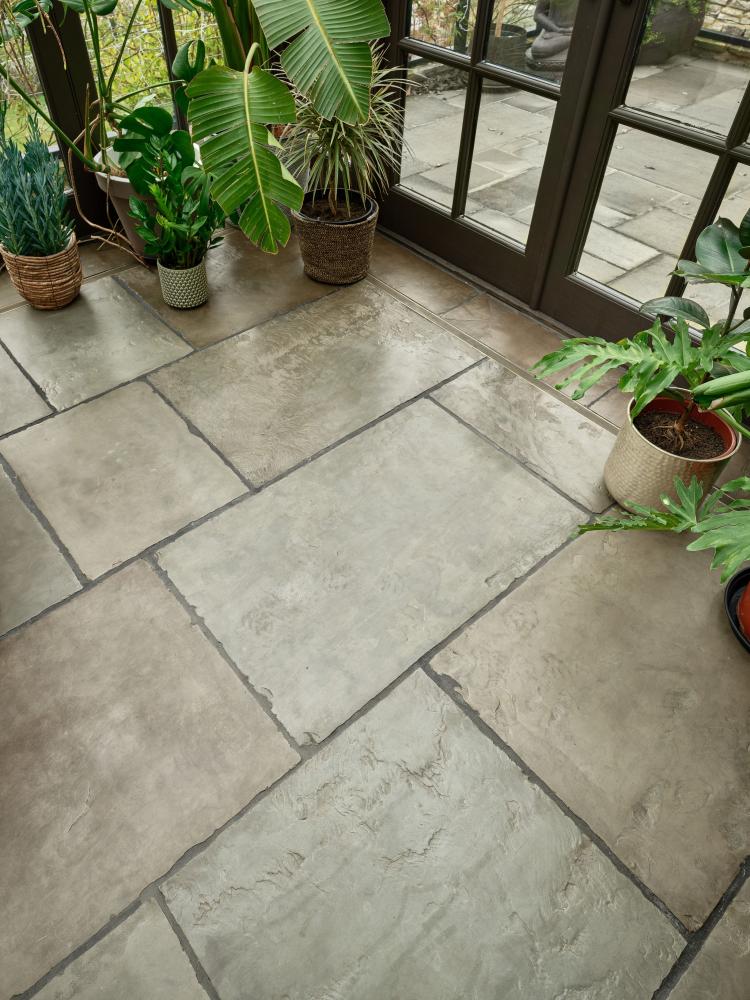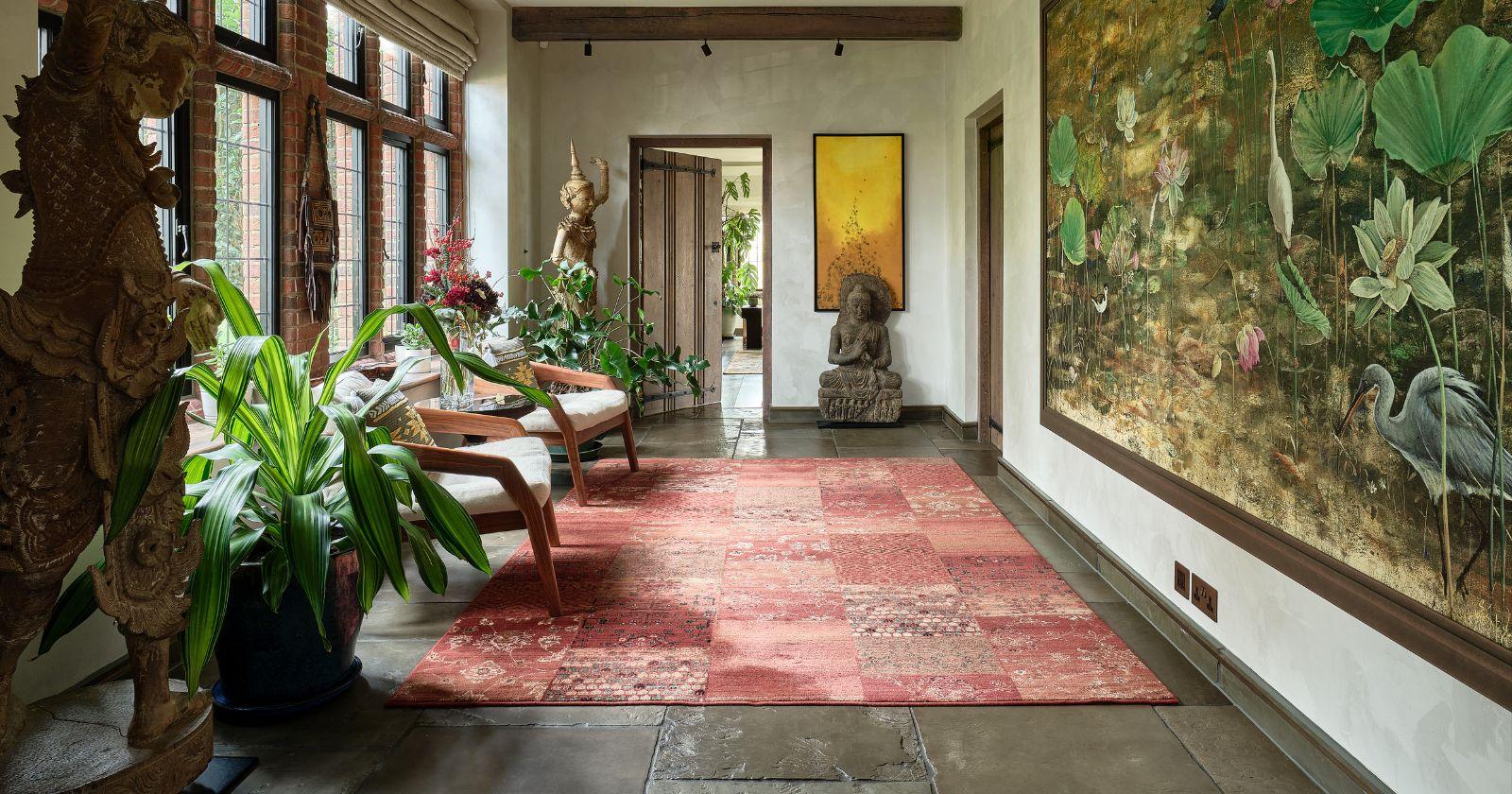PROJECT BY SHH ARCHITECTS


The Brief
This beautiful Arts and Crafts house was one of the first to be built in the 1920s on a prestigious estate in Surrey. When the owners, a young family with children, moved in, they decided to completely renovate their home and create a statement interior that complements the exterior.
‘The main objective was to prolong the life of this important Arts and Crafts property by bringing it into the modern age and adapting it to the needs of a young, creative and vibrant family,’ says Pawel Nawojczyk, Director of Architecture at SHH, who was commissioned to work on the project. The renovation included extending the kitchen, which became a substantially glazed space that is reminiscent of a glass house and provides stunning views of the garden, installing a new staircase in the entry lobby, and redecorating each space including the elegant conservatory.
‘The owners wanted to reflect connections with nature while introducing lots of colour and character; their brief was given to the design team through a poem they had written entitled ‘An Ode to Home’. The main task was to restore the traditional 1920s features of the house while introducing contemporary yet characterful style and functionality to the interiors,’ says Pawel. ‘The central design was influenced by the owners’ own travel experiences, from which they have curated a collection of art and artefacts over time - including a collection of 12th century Indonesian statues - carefully displayed across different areas of the house.’
The Project
A statement entrance and ground floor was a prerequisite for such an eminent house. The entry lobby features a new floating staircase that combines blackened steel, timber, and brass with leather highlights, such as the handcrafted wall lights and handrail, for the wow factor. To enhance this, the flooring needed to be a natural and earthy coloured stone that created a warm welcome, as well as complementing the rich wooden tones and balancing the vibrant colourways. A textured and timeworn finish in keeping with the age of the house was the preference, with the aim being to extend the flooring through transitional spaces on the ground floor for a sense of flow.
Old London Sandstone was the flooring chosen for the entrance space, ground floor corridor, lobby and conservatory, and it connects all the spaces together. ‘It reflects the owners’ appreciation of Artisans and their work,’ says Pawel. ‘The interior features mostly rich and vibrant colourways, which are balanced by natural hues and materials to reflect the different functions while ensuring there is harmony throughout. Old London Sandstone possesses natural, earthy and moody tones with interesting texture.’ Underfloor heating throughout the house ensures cosiness. Specialist polished plaster walls in the entrance, ground floor corridor and lobby, meanwhile, create an interesting yet subtle backdrop that doesn’t overpower the spaces and tones with the flooring.




The rich wood and earthy tones of the entrance lead the way to the ground floor corridor, a transitional space that continues the natural, neutral and textural aesthetic, with splashes of colour provided by the artwork for contrast and a respite from the colourful main rooms. Crittall doors provide visual connection to key rooms while other rooms retain the original, rustic timber doors that were stained to complement the Old London Sandstone flooring.
At one end of the corridor is the lobby, which provides a waiting area by the study and connects to the main living spaces. Here, the furnishings and wallcoverings feature rich and vibrant artisanal-inspired prints and weaves, balanced with plain and textured characterful linens, cotton and silks. The eclectic feel is enhanced with shapely mid-century style chairs. ‘The Old London Sandstone flooring was selected to connect functionally and aesthetically,’ says Pawel. The clients introduced a bold rug to bring character and warmth to the space.
Old London Sandstone was also used in the conservatory, where the framework was repainted in a bronze shade to create a dark finish and blend with the view. To contrast with the moody backdrop of the framework and flooring, light and airy relaxed seating was chosen, with character injected with repurposed bird cage chandeliers, bold prints and tropical plants. ‘Dark earthy colours and texture provide a magnificent backdrop to the plants, which the clients introduced in abundance,’ says Pawel. ‘The colourful accents provide movement and bring the interiors to life.’









