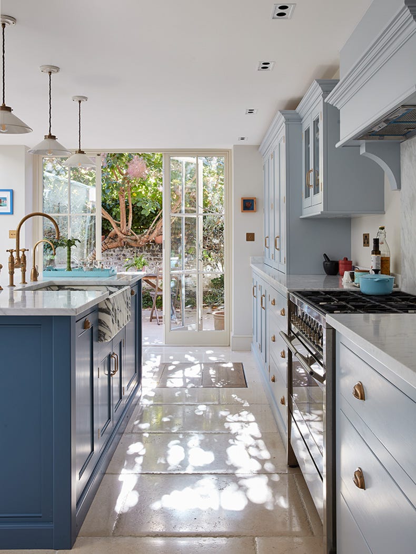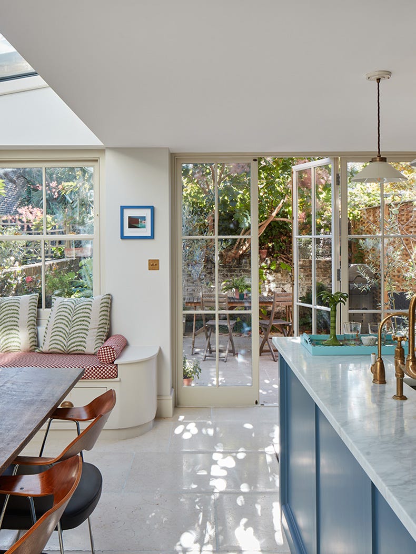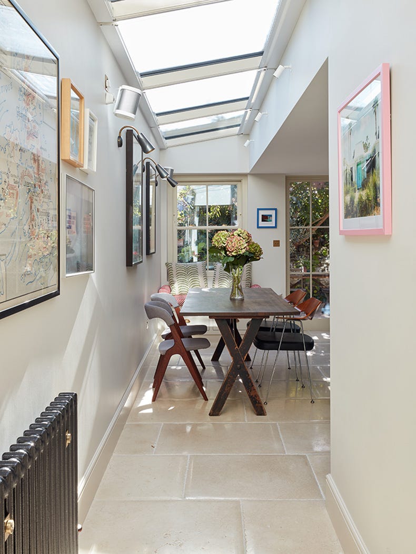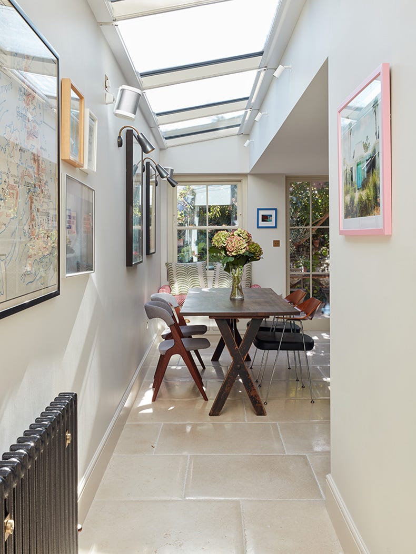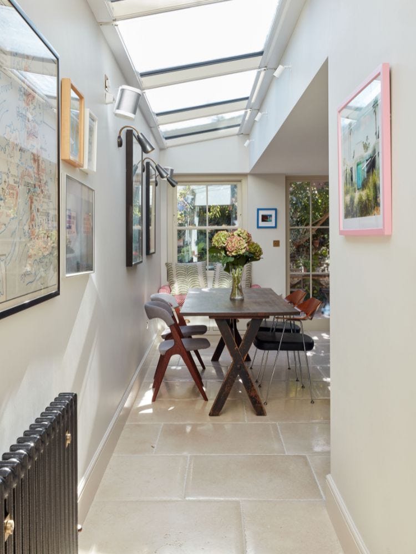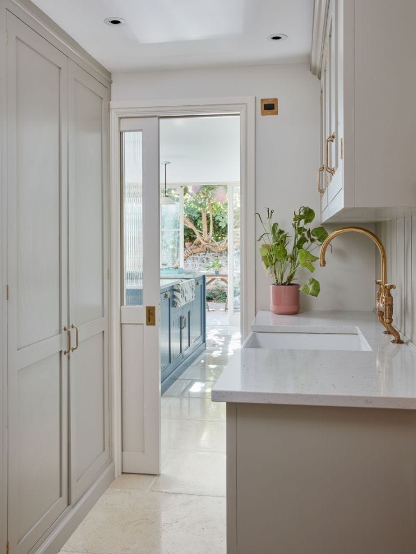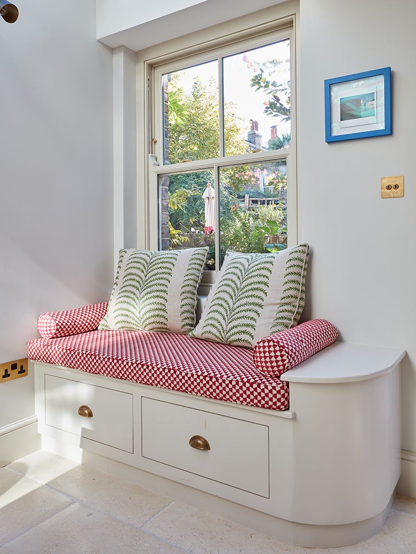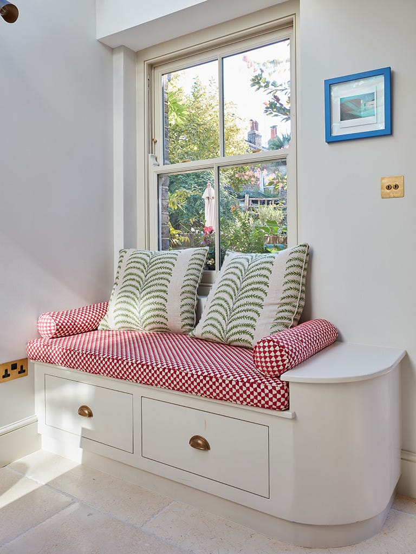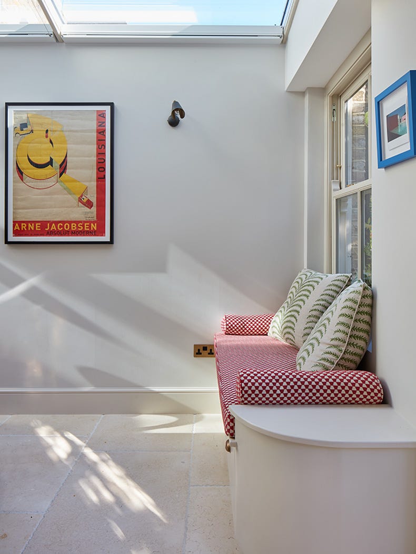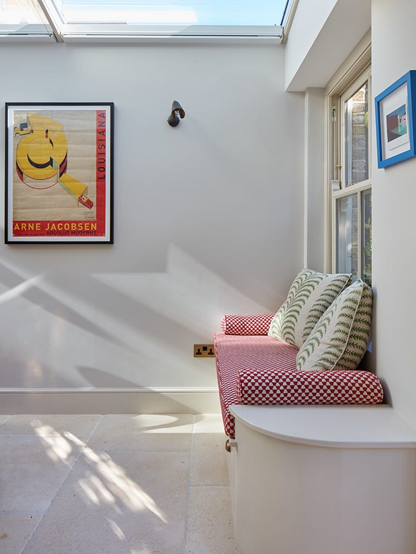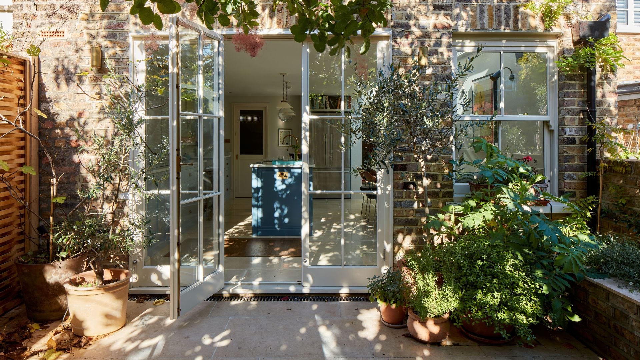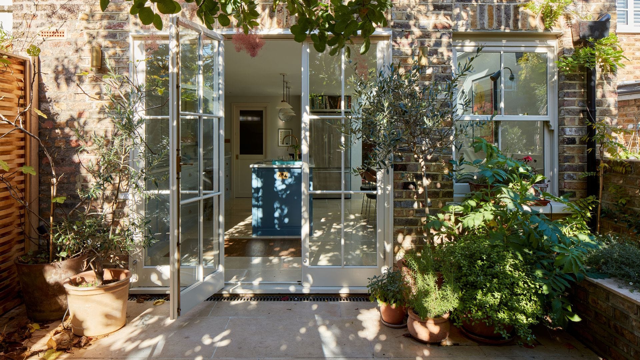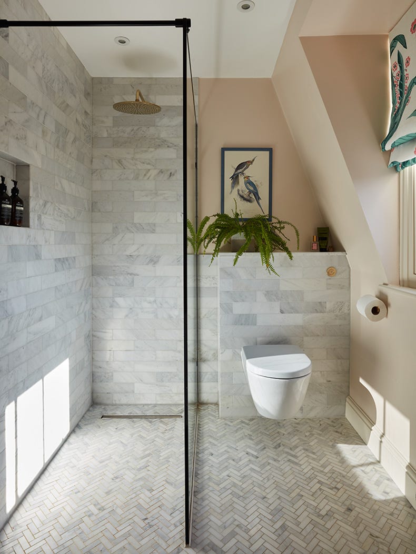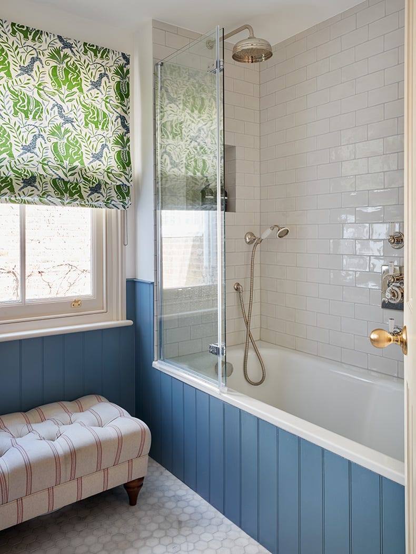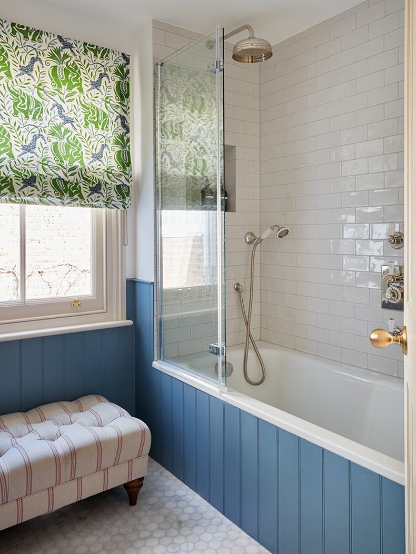PROJECT BY SMITH BROOKE ARCHITECTS
The Brief
Giving a new lease of life to a period property was the key requirement for this family home. A pretty four bedroomed Georgian workers’ cottage in a conservation area in London, it had become very tired. The kitchen was the focus of the project as it wasn’t suited to modern life and felt dark and poky.
Simon Smith and Michael Brooke Architects were commissioned to undertake the renovation. The brief was to design a ground floor side extension housing a new kitchen diner and reconfigure the ground floor to introduce a utility and cloakroom, as well as adding a second storey to the rear outrigger, providing further space for the family.
New bathrooms were also installed. From the outset, the clients loved the idea of having a practical flooring with a continuous finish in the kitchen, utility and cloakroom, and then leading out into the garden. They wanted the flooring to have a rustic feel in keeping with the aesthetic of the cottage. As they love to entertain, their aim was to create a showstopper house where they could enjoy drinks and cocktails with friends and shut their statement kitchen off.
The Project
Although the whole house was renovated, the kitchen diner extension was the centrepiece of the project. The clients decided on the kitchen flooring quite early on. ‘They chose Cipriani Limestone by Artisans of Devizes because they loved the fact that they are large flags in a gentle buttery colour,’ says Lucy Brooke, Director at Simon Smith and Michael Brooke Architects. ‘I have used the stone on other projects before,’ says Lucy. ‘It has a high-quality finish and evokes a slightly country look. The tiles are soft in terms of their tumble effect and edges, and create a beautiful lived-in look, rather than a harsh finish. They are also very durable.’ The flooring then continues into the utility and downstairs cloakroom.
The flow of the kitchen was of crucial importance. ‘We worked hard with the clients on designing the layout of the kitchen,’ says Lucy. Roof lights were installed to allow natural light to flood into the space and create a bright and airy atmosphere.
To maximise seating and make the most of the garden views, a beautiful curved window seat was built in with practical drawers beneath for storage. Interior designer Caroline Senley worked with Smith Brooke on the colour palette and fabrics throughout the interiors.
Pops of colour were injected into the scheme with pale blue wall cabinetry by Devol, while a deeper blue island introduces drama. ‘The clients wanted to make a statement and bring in colour as they have a lot of amazing art pieces with colourful frames,’ says Lucy. Lightly veined marble on the splashback and worksurfaces creates extra interest, while a dramatic scalloped marble sink on the island makes a statement piece.
The Cipriani floor tiles continue into the utility, which is within the footprint of the original kitchen. Here, pale blue cabinetry by Devol enhances the feeling of flow from the kitchen and provides cohesion, in addition to the floor tiles.
The harmonious scheme is maintained with Buscot Limestone tiles flowing into the small garden, which is completely paved apart from raised flower beds. ‘It made sense to use a similar stone outside as it perfectly complements their colour scheme,’ says Lucy.
Instead of selecting bifold doors at the rear, the clients chose traditional paned doors, as well as a sashed window, which allows more flexibility and also enhances the period feel, infusing the courtyard garden with an enchanting ambience.



