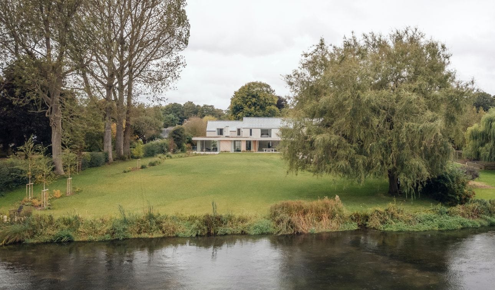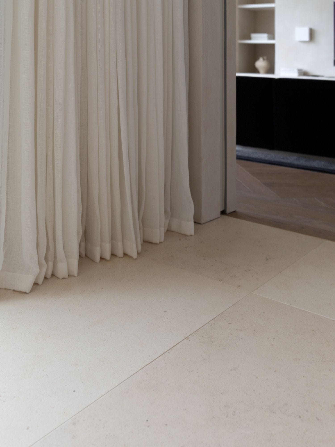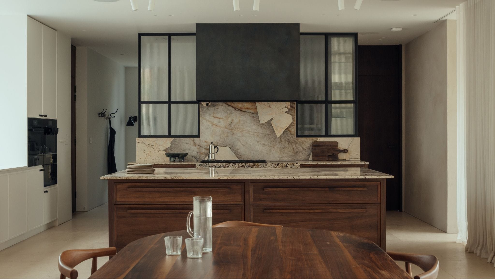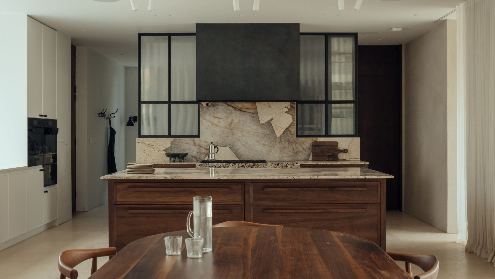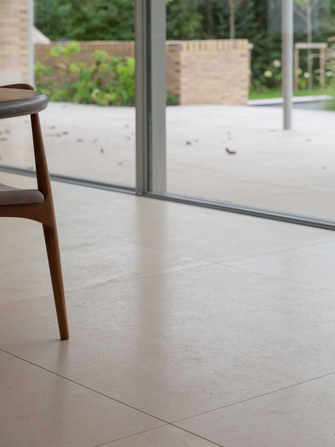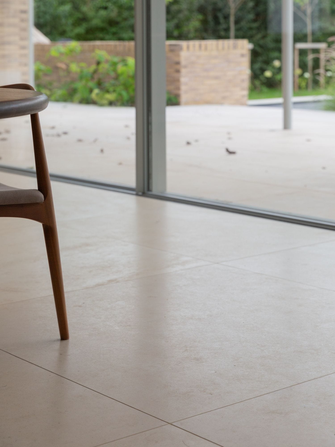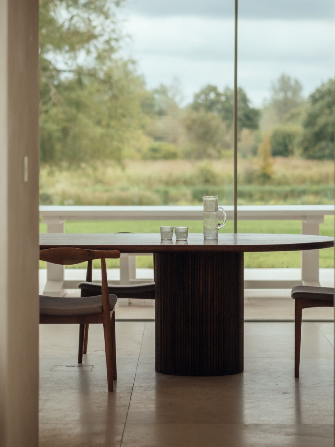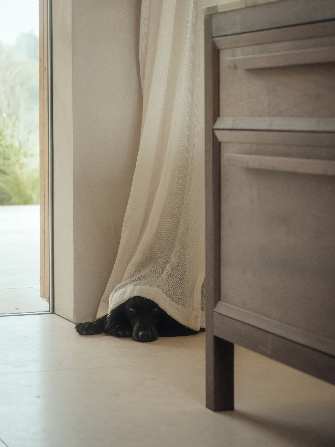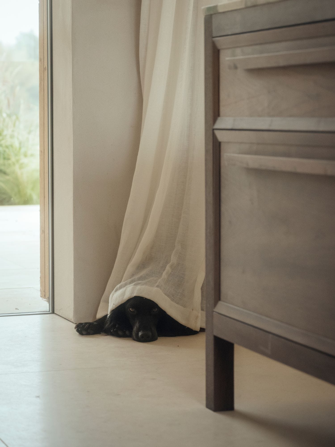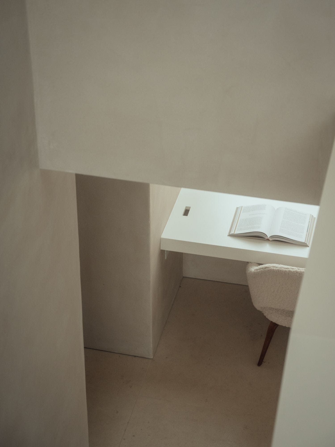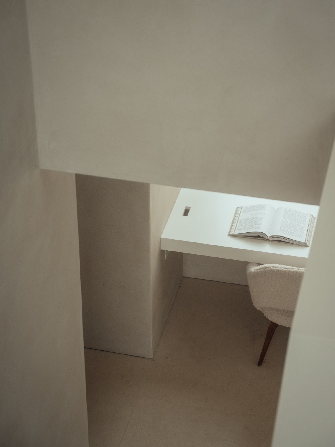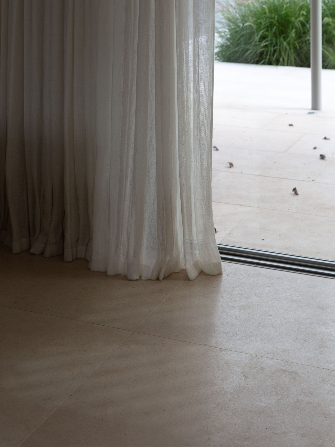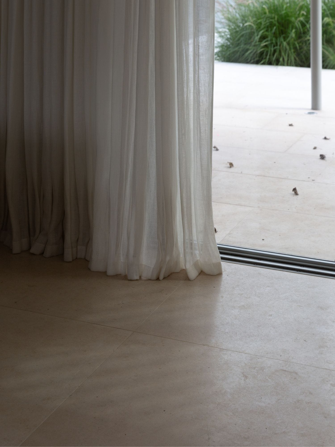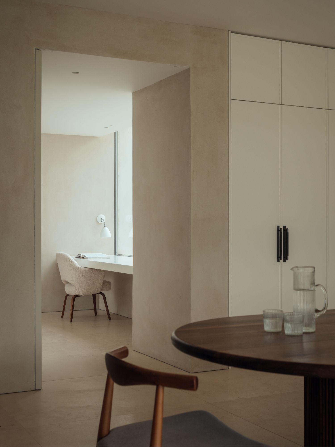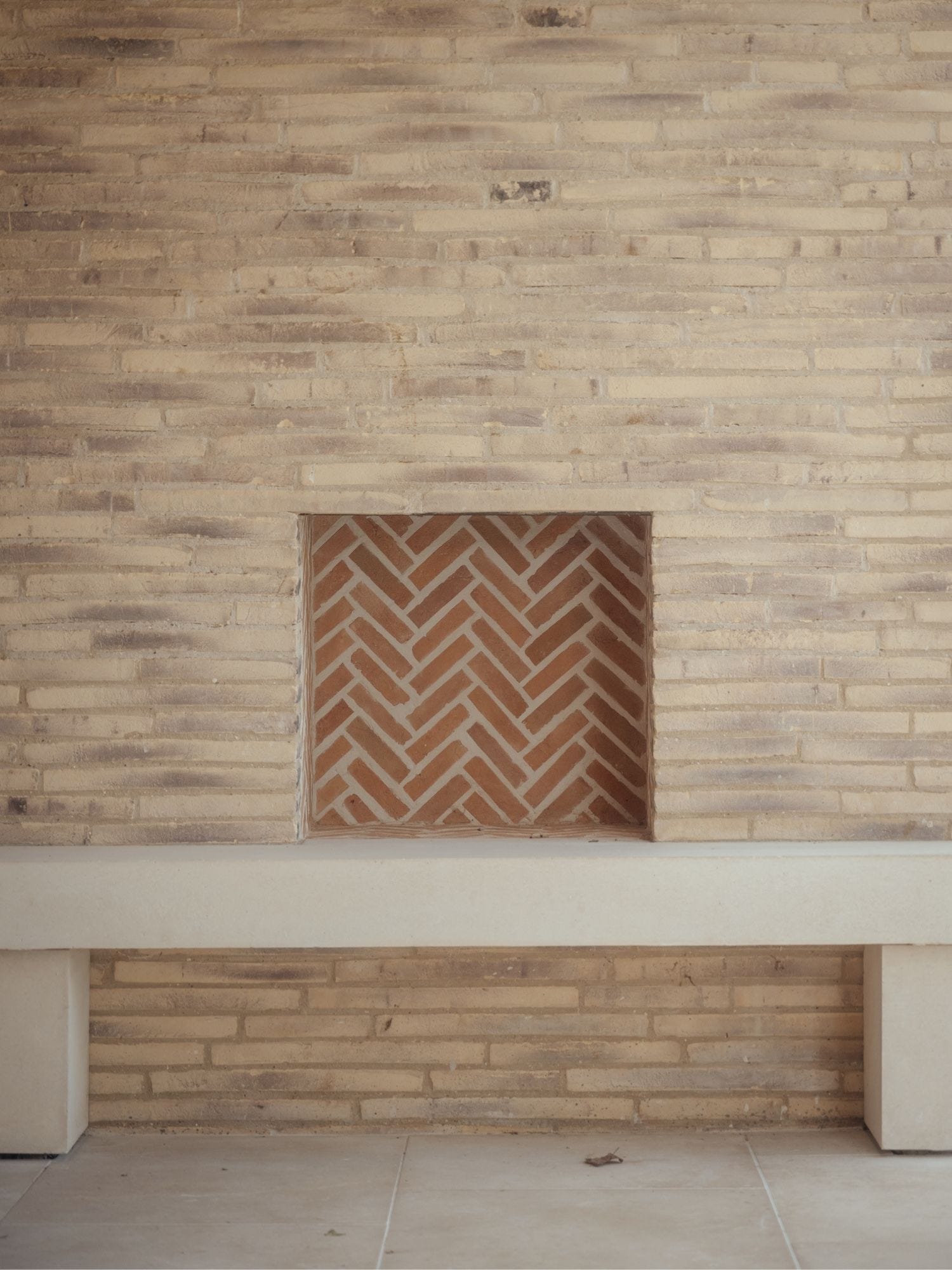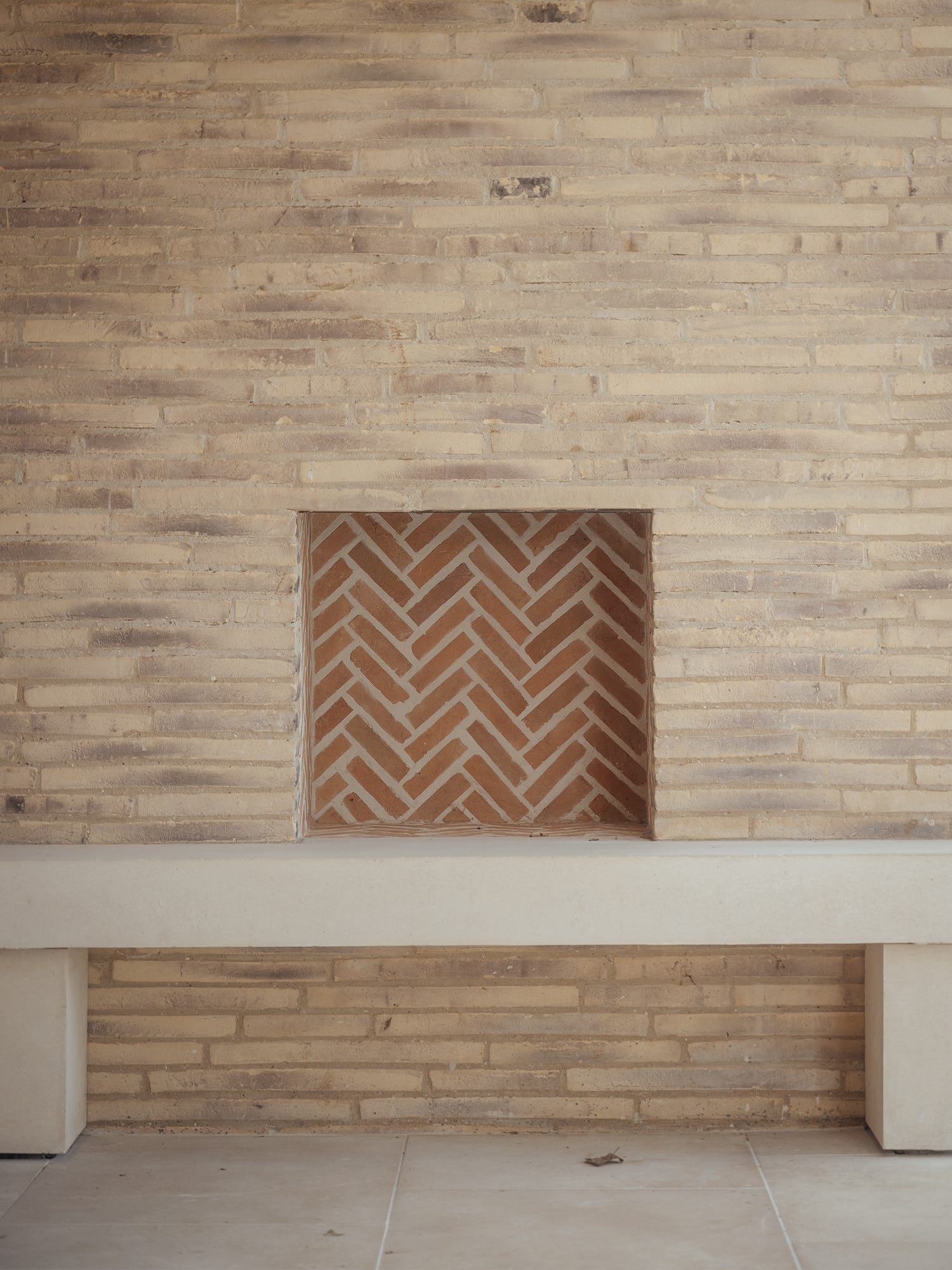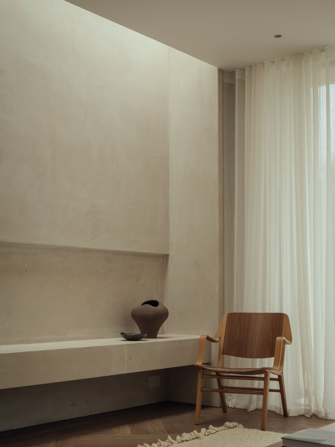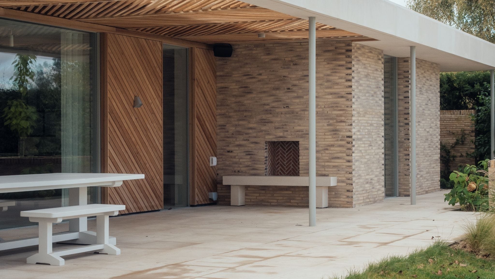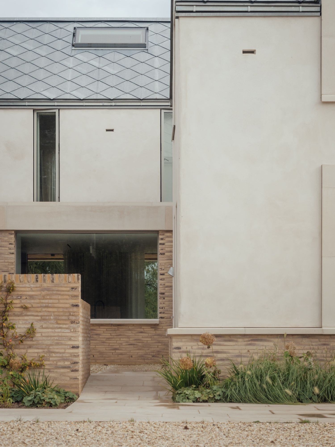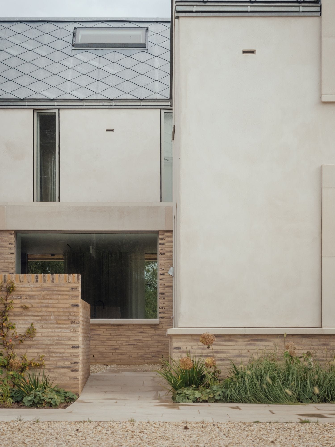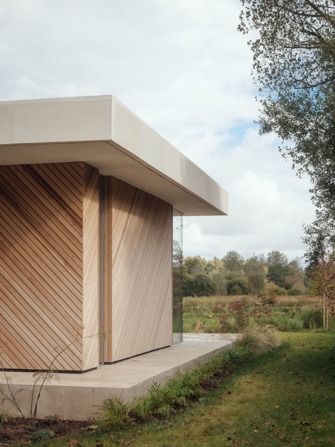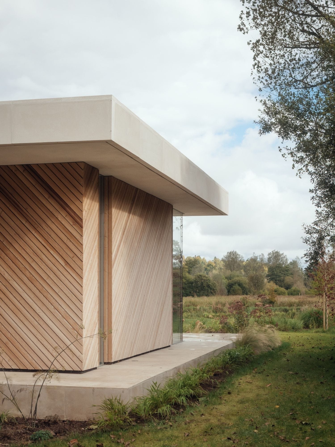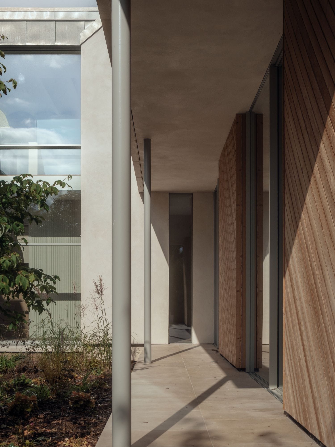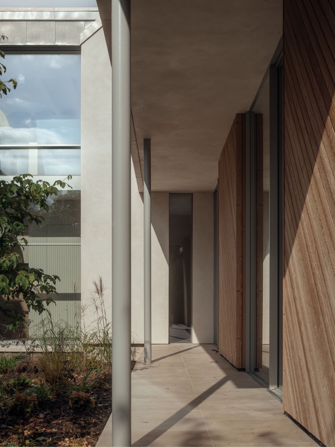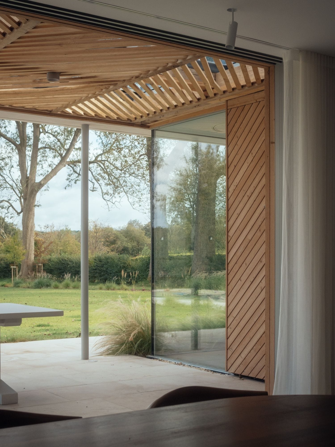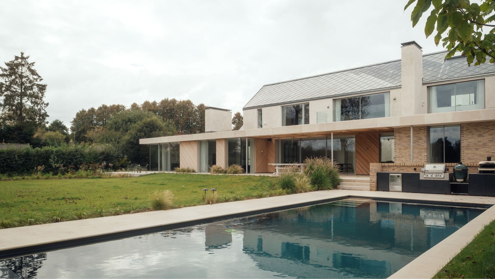The Brief
In a magical setting on the banks of the River Test in Hampshire and enjoying panoramic country views, this contemporary family home with six bedrooms, each with an ensuite, is the stuff of dreams. The clients engaged award-winning architecture practice Oliver Leech Architects to design their forever home. ‘It needed to be flexible for all stages of life as the clients and their children grow older,’ explains founder Oliver Leech. ‘They wanted a light, calm home that maximised vistas and had interlinked spaces – inside and outside – for entertaining family and friends.’
Oliver set to work to craft a home that balanced traditional and contemporary architecture, with the front of the house being more traditional showcasing pitched roofs, dormer windows and lime render, while the contemporary rear features large expanses of glazing. The emphasis was on natural and handmade materials that would patinate and age throughout and, in line with this, stone floors were a prerequisite, mindful of the fact they would also prove a practical flooring for a family with children and a dog.
The Project
When it came to the interior, the design narrative revolved around calm, relaxed and light-filled spaces for the family to enjoy their rural, riverside lifestyle. A pared-back colour palette comprising warm whites, with the occasional pop of earthy hues, was chosen to complement the architecture and enhance the soft minimalist aesthetic. ‘The interior is calm and contemporary, with soft, light, simple spaces that amplify the riverside view,’ says Oliver. Off-white clay plaster walls bring warmth and texture to the spaces and our Sloane limestone tiles, similar to Portland stone, were chosen for much of the ground floor including the kitchen, dining room, offices and scullery, to complement the walls.
The clients wanted a contemporary look and so chose Sloane in large format stone tiles - a metre by a metre - to create a completely seamless aesthetic. ‘It’s almost like polished concrete, with the effect being a completely monolithic floor that has as few grout lines as possible,’ explains Oliver. The stone’s natural variation featuring pale grey markings ensures that every piece is different. ‘There is lots of variation within the quite monolithic look, so you get a very natural looking product.’
Continued below...
The Sloane stone floor forms a soothing backdrop along with the walls in the statement kitchen where it is juxtaposed with dark walnut cabinetry and a darkened steel hob extractor hood. ‘The clients chose a very bold aesthetic,’ says Oliver. ‘We tried to do something different in this space because everything else is whites. The darker hues offset all the pale colours.’
The stone flooring flows through the house to the terrace where Buscot etched limestone was used to embed the house in its site, creating a harmonious aesthetic with the interior and toning with the natural lime render of the exterior.
Buscot etched limestone was also used indoors to craft a bespoke contemporary-style horizontal hearth that separates the snug and main sitting room, forming a minimalist focal point. The fireplace is on the sitting room side while a ledge runs along the length of the snug side. ‘We needed something fireproof so Buscot etched limestone was perfect as it was as close in colour as possible to the clay walls and adhered to the restrained material palette,’ says Oliver. ‘It was the perfect material because it has a lovely texture and is not smooth like the flooring.’





